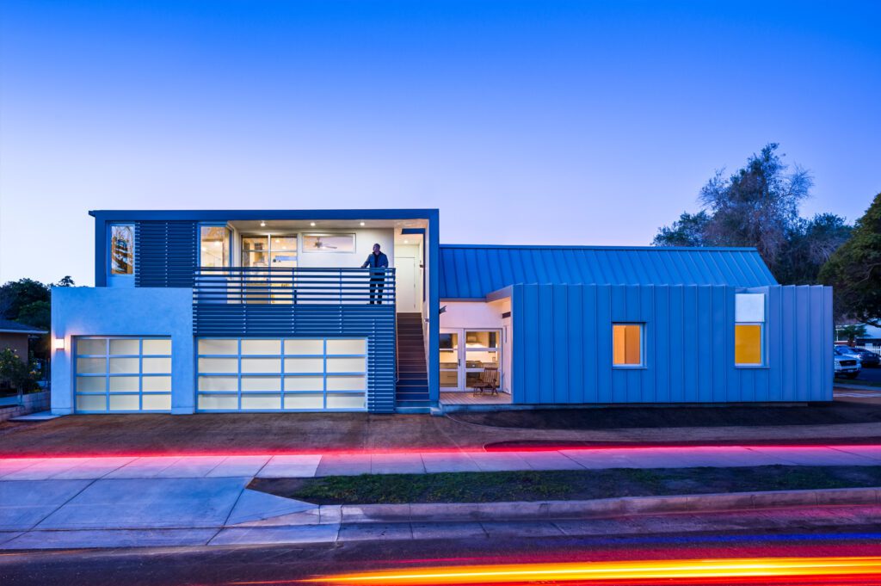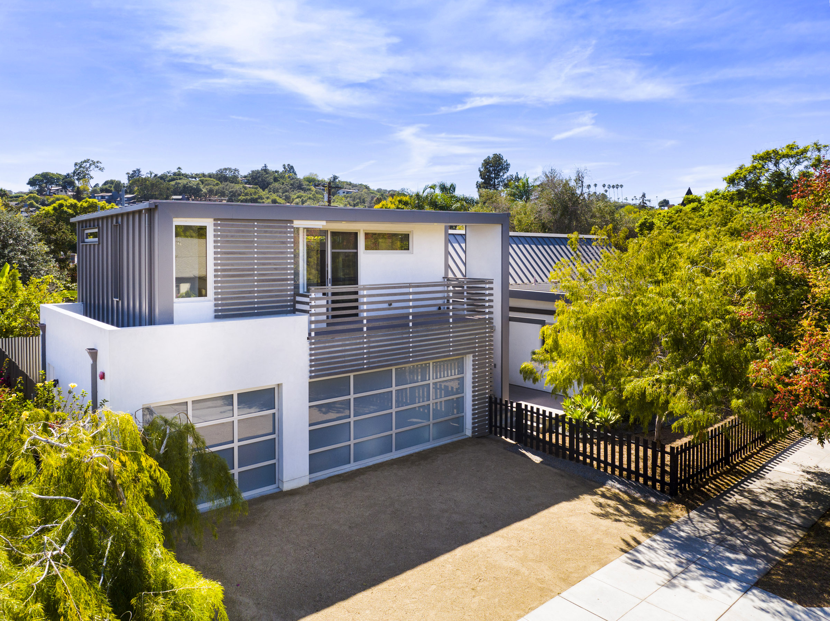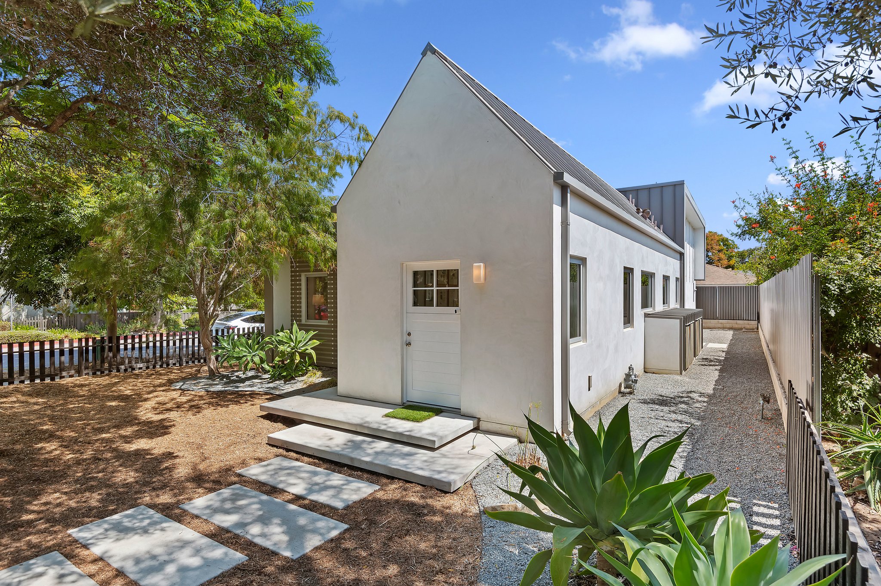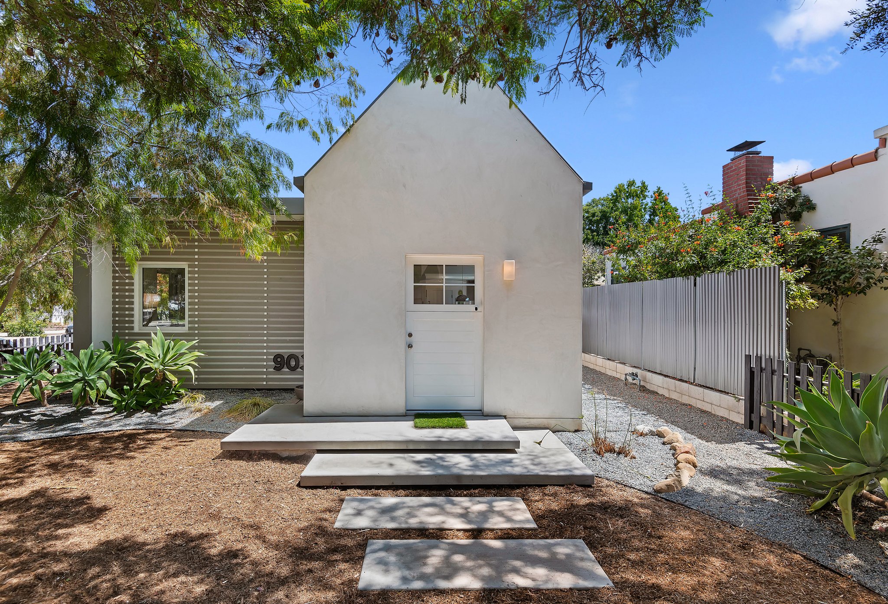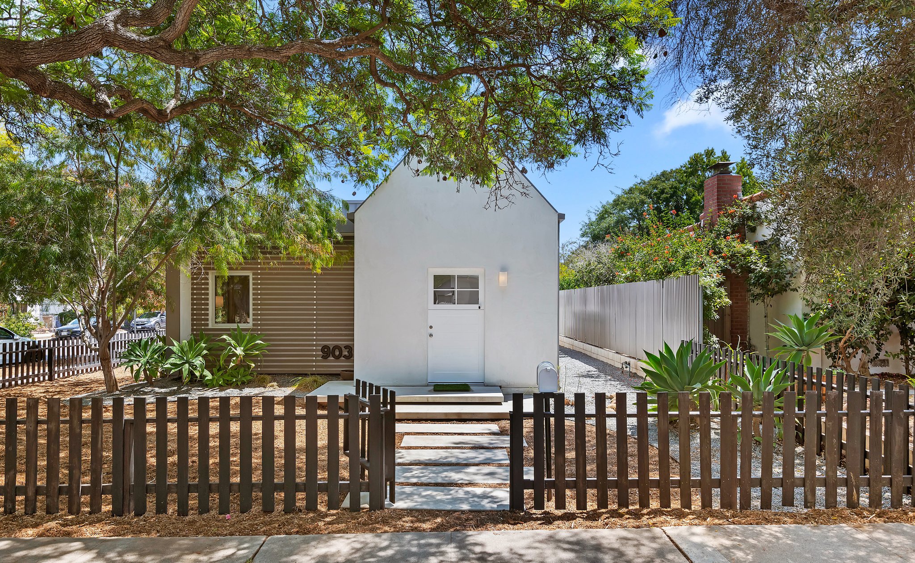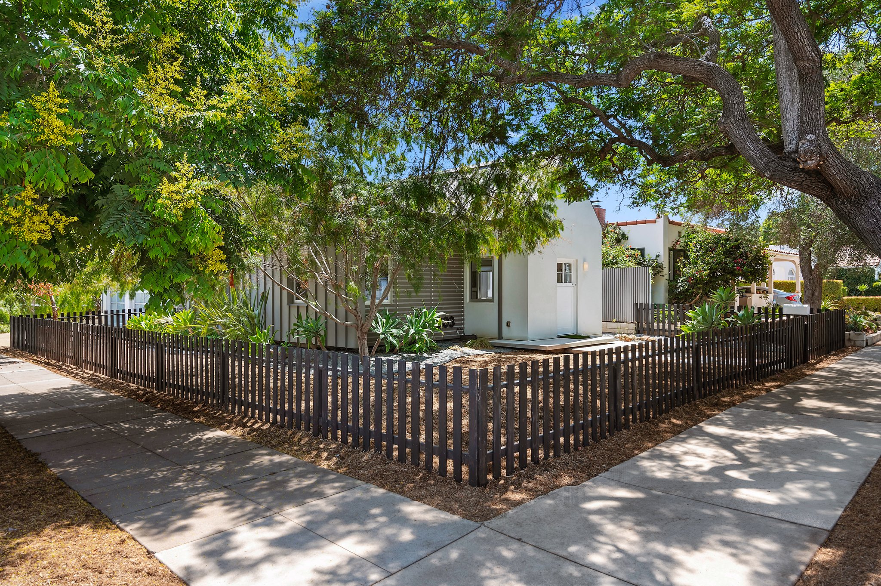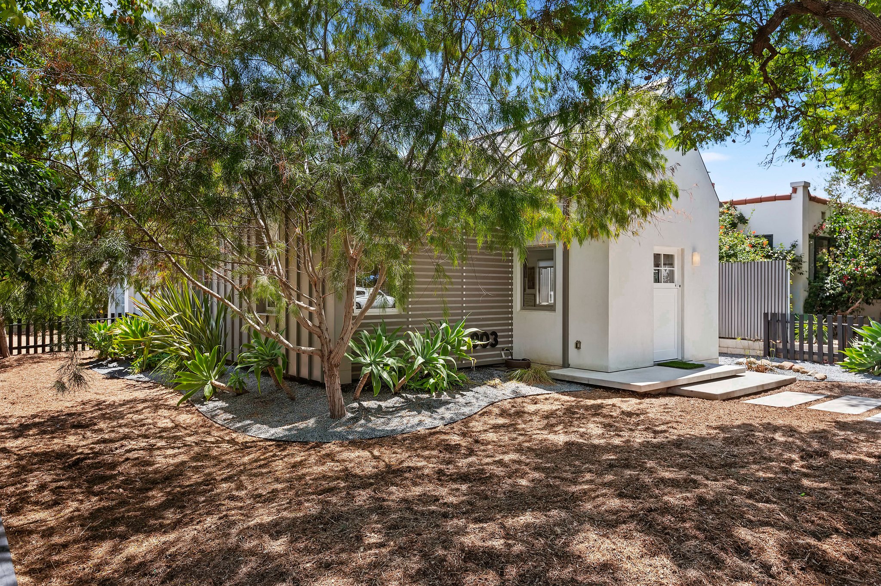Main Content
Forward-thinking design meets earth-conscious materials at this newly transformed, ultra-modern home and legal ADU in the heart of Santa Barbara.
In 2013, local luminary AB Design Studio creatively reimagined the original, circa-1920s 2BD/1BA cottage – a ground-up transformation – and added a sleek 1BD/1BA guest apartment above a three-car garage to extend the newly contemporary dwelling for multigenerational living and make strategic use of the 5,000 square-foot corner lot. The result was a 1,432 square-foot custom compound that combined elements of materiality, form, and light for an experience that is as livable as it is an aesthetic showcase.
Meshing modernism with sustainability, the minimalist redesign incorporated such green architectural techniques as post-consumer recycled materials, passive climate control systems, and other efficient technologies to ensure a sustainable footprint in building and minimize energy usage. ABDS focused on forms that were fluid and functional without excess. Outside, rectilinear volumes and such starkly modern accents as standing-seam sheet metal roof and siding and semipermeable glass complement elevated plein-air spaces and drought-tolerant landscaping. Meanwhile, ample windows, skylights, and balconies bring the outside in and create the illusion of more space throughout the interiors.
High vaulted ceilings coax daylight into the main home’s open common room, where a modern kitchen with Euro-style white cabinetry and stainless appliances joins an airy living/dining area and lofted bonus space. Polished concrete floors, Fleetwood windows and doors, recessed LED lighting, and a fire sprinkler system are among the many other streamlined upgrades. In the bedroom suite of the legal ADU, glass walls envelop the chic, tiled bath to create an illusory statement, while aluminum sliders to the balcony frame panoramic mountain vistas.
Challenging the status quo as one of the first eco-driven redesigns of its kind in the Upper Westside, this multigenerational dwelling will set a new standard of living for the next generation to follow.
Request Details
Keep Up To Date With The Latest Market Trends And Opportunities In California.


