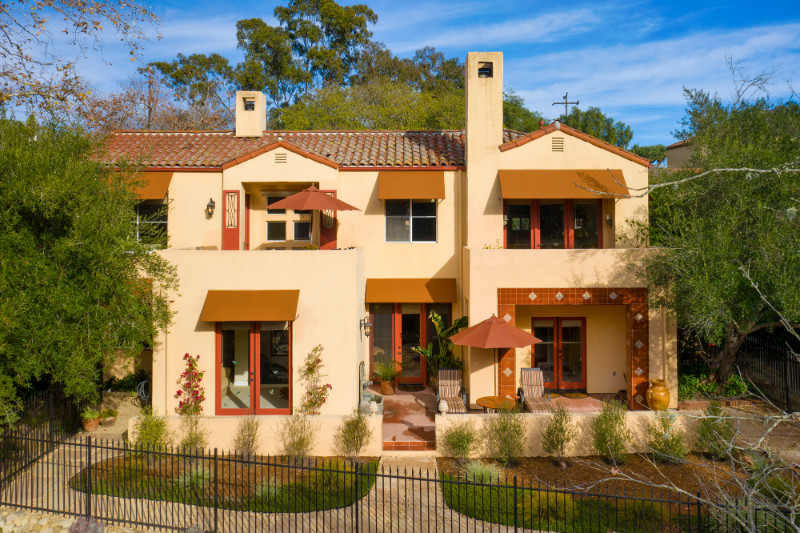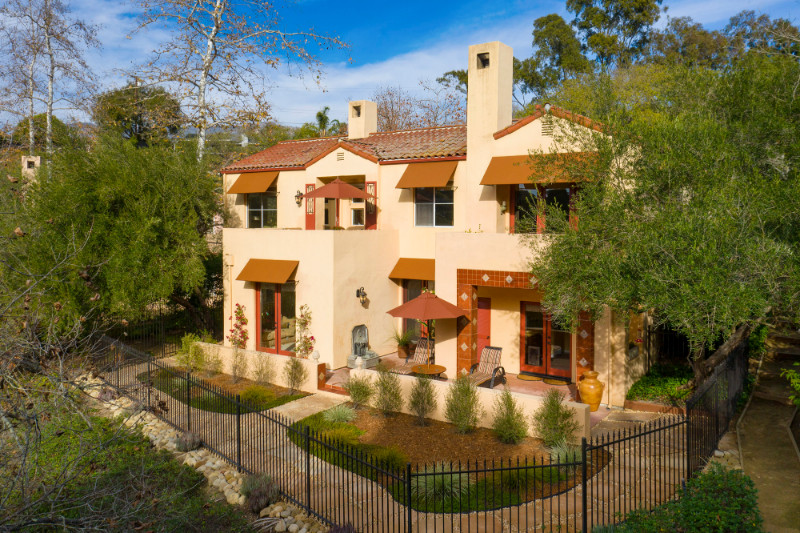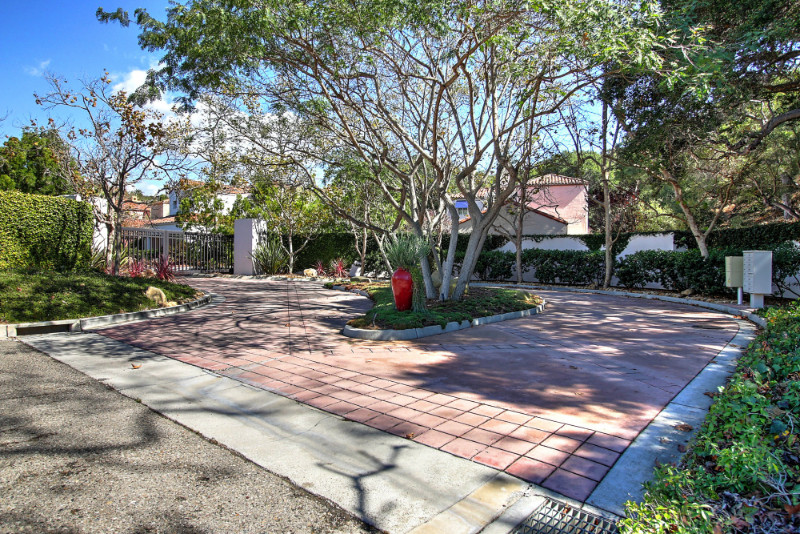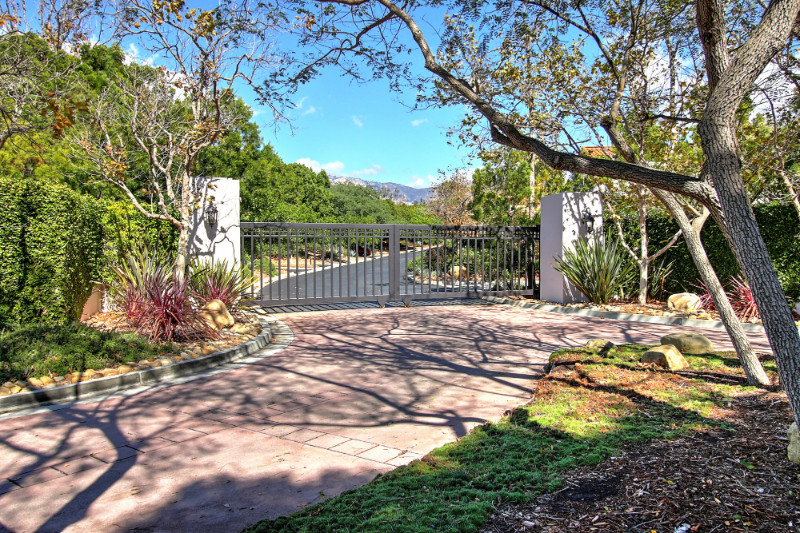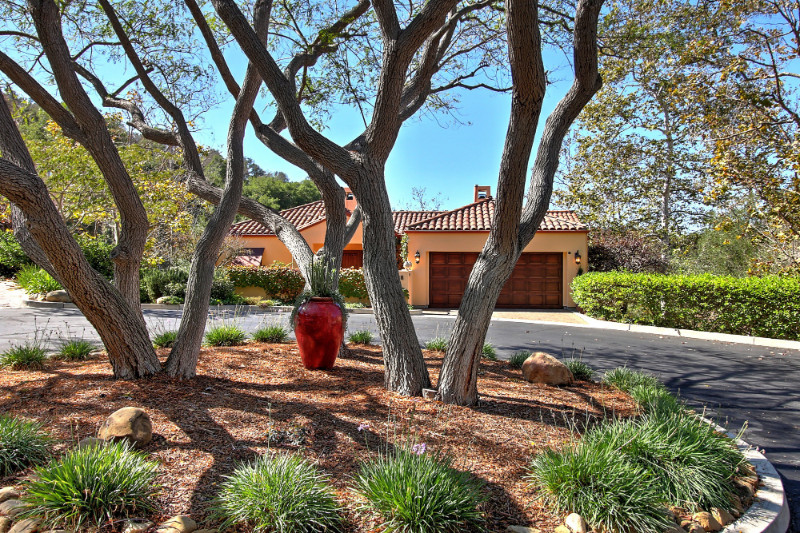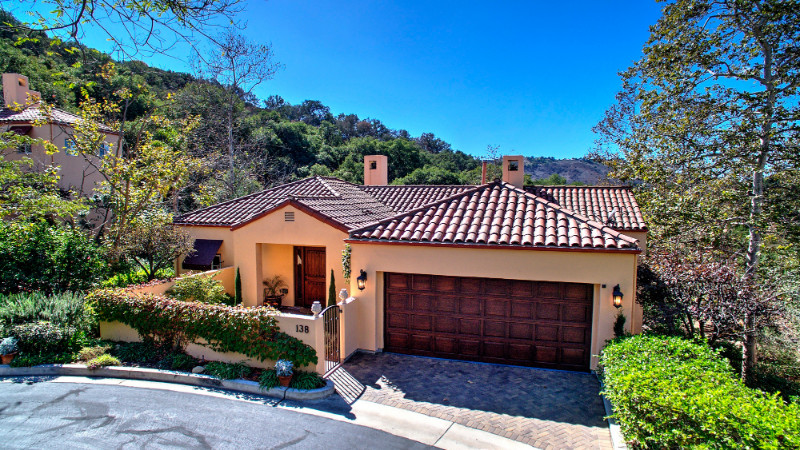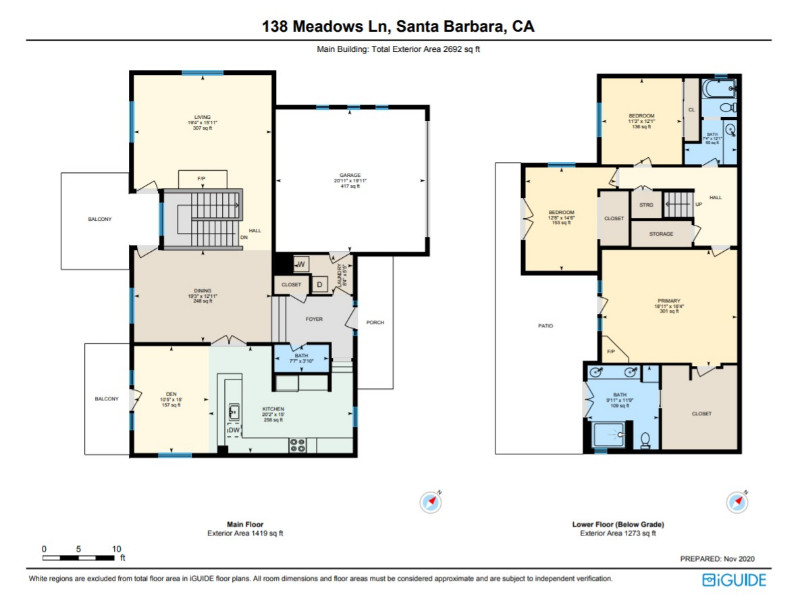Main Content
All that stands between you and the quintessential Santa Barbara lifestyle is a gate code and house key. This contemporary Mediterranean home has been fully renovated—it is turnkey with a capital “T.” In its unique location, tucked away and surrounded by 14 bucolic acres of Las Positas Meadows, this private enclave gives you country living with its central meadow, rolling hills and private hiking trails, but just a few minutes away are the beach and downtown Santa Barbara.
Inside, the open floor plan provides an unobstructed view of the living room with fireplace, formal dining room, kitchen, and family/breakfast room. Beautiful wrought iron fixtures and hand rails, high ceilings with crown molding, seagrass window blinds and hardwood floors add to the welcoming ambiance.
The large, remodeled gourmet kitchen is a chef’s delight, with Viking appliances and stunning granite countertops. French doors open to two separate outdoor decks overlooking the private meadow and are perfect for the Santa Barbara alfresco lifestyle, with ample space to barbecue, dine and entertain.
Downstairs is a guest bedroom, guest bathroom, and an office that can also serve as a second guest room. The master suite is a spacious room with fireplace, large walk-in, custom closet, and remodeled master bathroom. French doors open to a stunning landscaped with flagstone fenced backyard. Beyond the wrought-iron gates, there are private hiking trails in the tree-lined hills or walking paths surrounding the central meadow.
This unique, property is ideal for homeowners who like to travel and want the security of a gated community. And for the exercise enthusiasts, coming in 2021, you’ll have easy access to Santa Barbara’s new, multi-use bikeway to the beach and UCSB.
Upgrades and Improvements
-
Wooden garage door
-
Built-in cabinets in garage
-
Epoxy flooring in garage (2020)
-
Driveway pavers
-
Outdoor & indoor lighting fixtures
-
Water softening/purification system
-
Seagrass window blinds throughout
-
Refinished & stained hardwood floors
-
Refinished & stained hardwood floors
-
Crown molding
-
Solid fir wood doors & wrought iron fixtures throughout
-
Updated kitchen cabinets, fixtures, glass tile backsplash (2019)
-
Remodeled kitchen with Viking appliances
-
Updated kitchen cabinets, fixtures, glass tile backsplash (2019)
-
Custom-built benches & dining area on outdoor deck
-
Rebuilt outdoor decks with TUFFLEX waterproofing system (2019)
-
Custom large master bedroom walk-in closet
-
Custom-made wrought iron handrails in stairwell
-
Decorative tiled & mirrored stairwell
-
Tiled downstairs hallway & walk-in closet
-
Remodeled powder room, master & guest bathrooms
-
Unique decorative tiled exterior archway
-
Broke through wall: walkway from master bedroom to backyard
-
Flagstone & drought-tolerant landscaped backyard
-
Replaced awnings (2020)
-
New private road (2020)
Request Details
Keep Up To Date With The Latest Market Trends And Opportunities In California.


