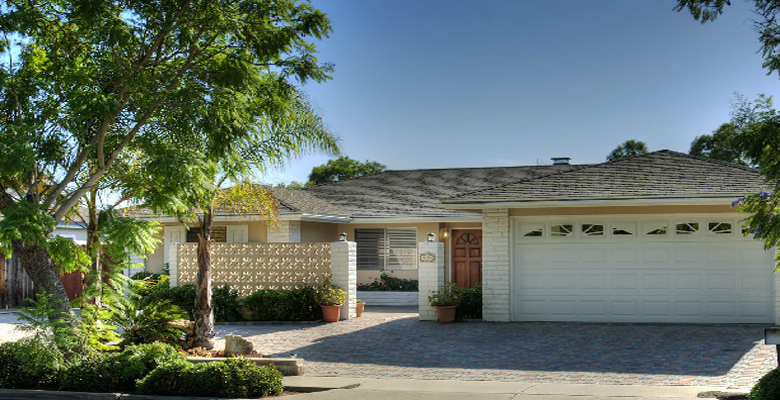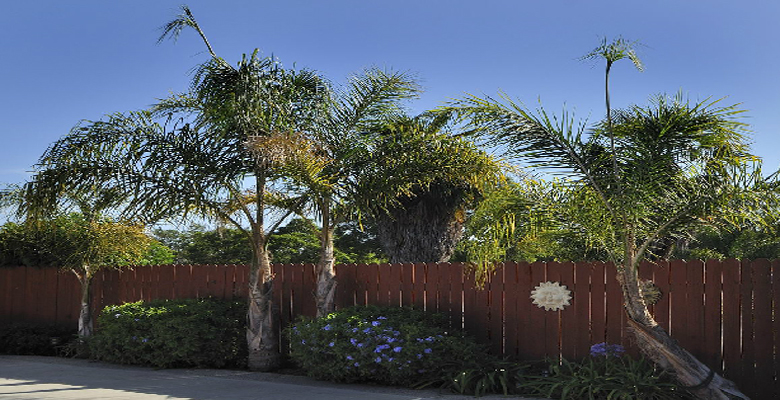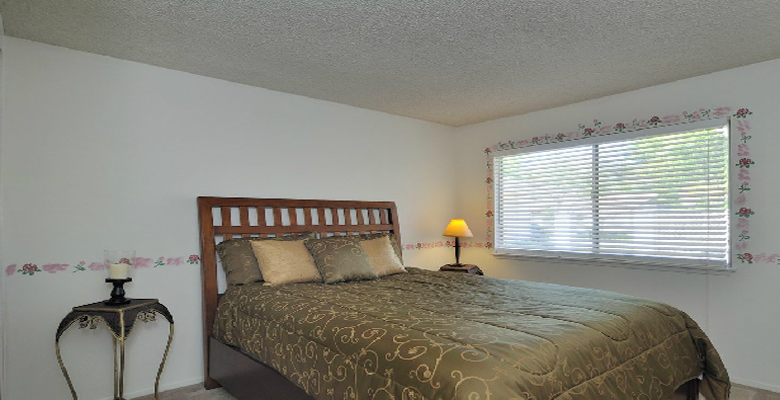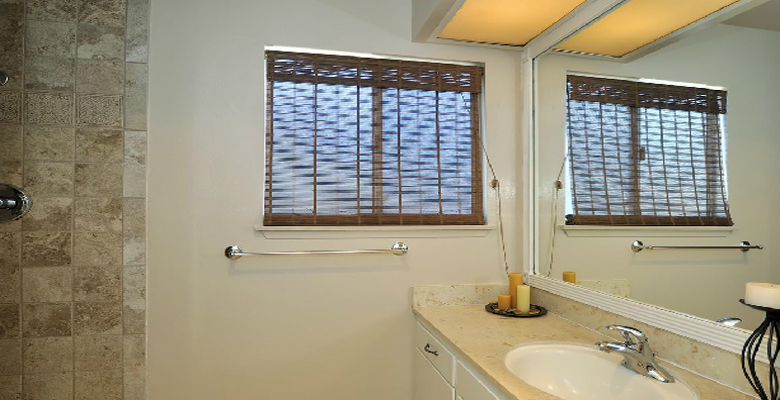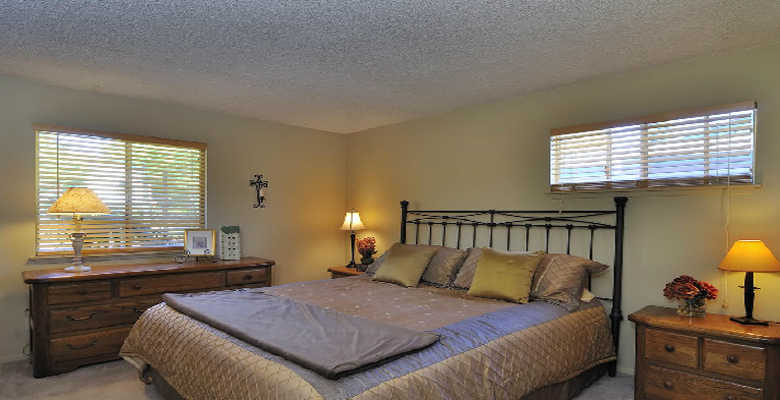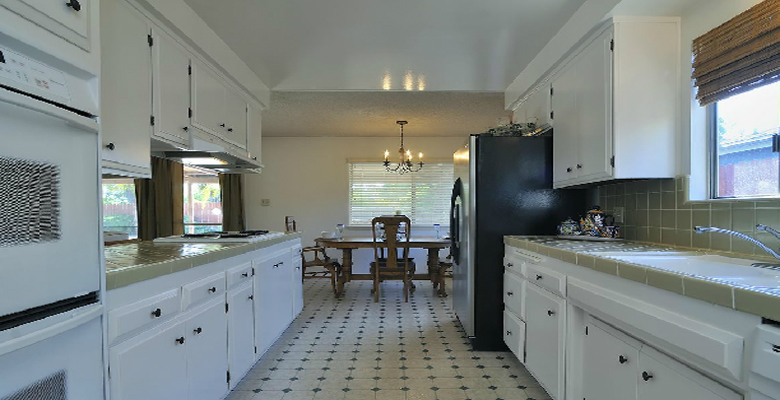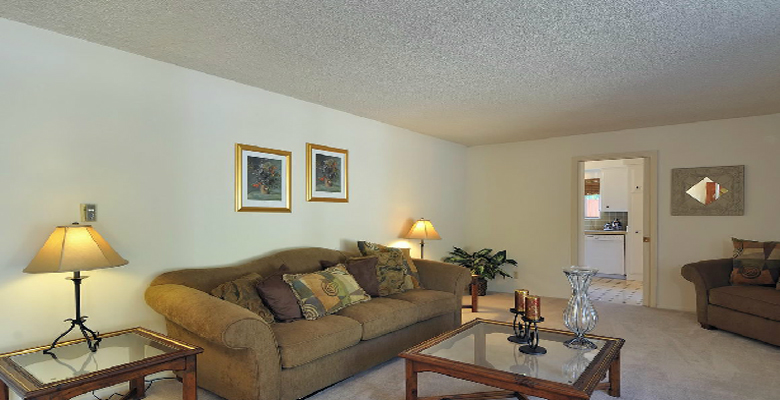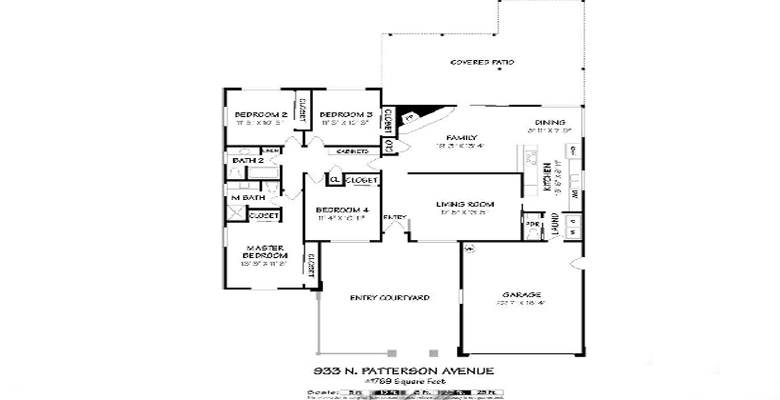Main Content
Super clean & meticulously maintained this great floor plan is open, airy and bright ~ featuring 4 bedrooms & 2 ½ baths all on a single level ~ approximately +/- 1,769 Sq.Ft. on a 75’ x 108’ lot in the highly sought after Mountain View School District.
Enjoy the many upgrades including paver driveway, newer sectional garage door with opener, remodeled main bathroom, newly tiled master shower, new interior doors & hardware, ceiling fans throughout and extensive concrete patio in the very private backyard.
Enter through a private walled courtyard ~ stone flooring in entrance and a separate formal living room ~ generous sized family room with wood burning fireplace opens up to the dining room, kitchen and large fenced backyard patio area ~ separate laundry room off kitchen accesses a 2 car garage.
DIRECTION: From the 101 Freeway take the Patterson Ave exit. Head toward the mountains, cross Cathedral Oaks Road - property is on the left hand side. LBGO from 8 to 8 daily.
Request Details
Keep Up To Date With The Latest Market Trends And Opportunities In California.


