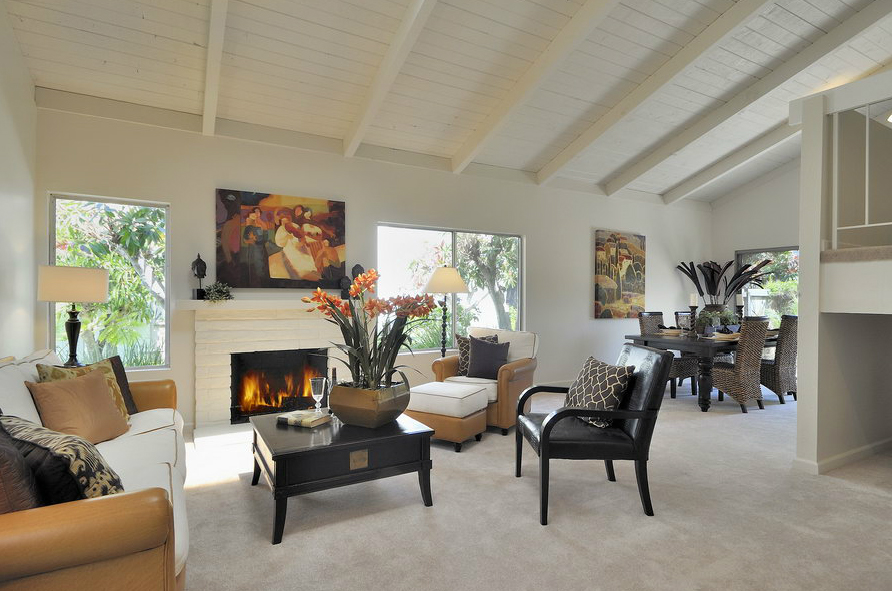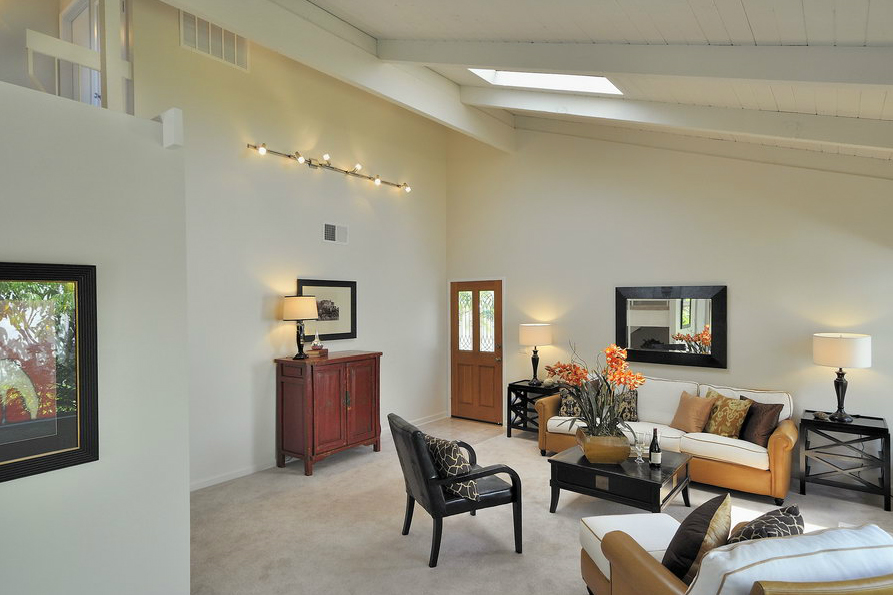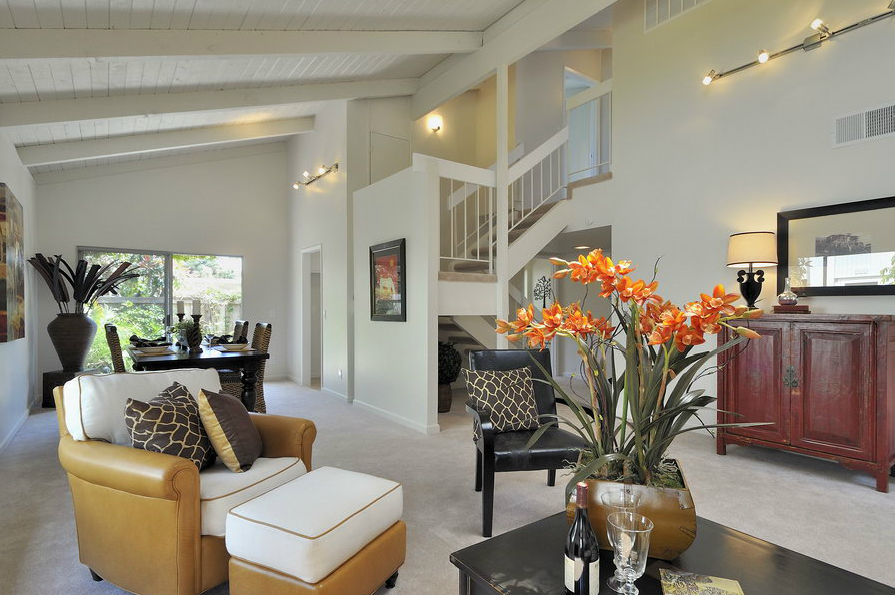Main Content
Classic Contemporary Townhome
Designed by Don Pedersen, A.I.A., newly and tastefully renovated and enjoying the largest floorplan in the lovely San Antonio Village complex, this 2-story approximately 1500 sq. ft. condominium awaits a discriminating new owner. Through the custom front door with its beveled and leaded glass, the home’s bright, spacious living room features an open-beam ceiling rising to the second story, a large skylight and welcoming fireplace. Nearby, a spacious dining area opens to the private and tropically landscaped rear patio and garden. A roomy breakfast area complements the kitchen. Conveniently located on the first floor as well, the master bedroom features mirrored dual closets with built-in shelving and an impressive bath with designer sink and stone tile counter.
From the living room, an exposed stairway leading to a second floor landing overlooking the living and dining areas creates a dramatic ambiance. Off of the landing, two guest rooms offer foothill and mountain views, while their connecting bath provides dual sinks and a glassed-in shower.
Fun and recreation await just a short distance away at the village’s private clubhouse and pool. The facility’s versatile multipurpose room, complete with a full kitchen and cozy fireplace, is suitable for a friendly game of ping pong or entertaining a sizeable group. The large swimming pool, adjacent in-ground Jacuzzi and a children’s wading pool are impeccably maintained, as are the locker rooms, saunas and shower facilities.
As a year-round residence or weekend get-away, this San Antonio Village (www.SAVillage.com) home offers comfort and style.
Request Details
Keep Up To Date With The Latest Market Trends And Opportunities In California.








